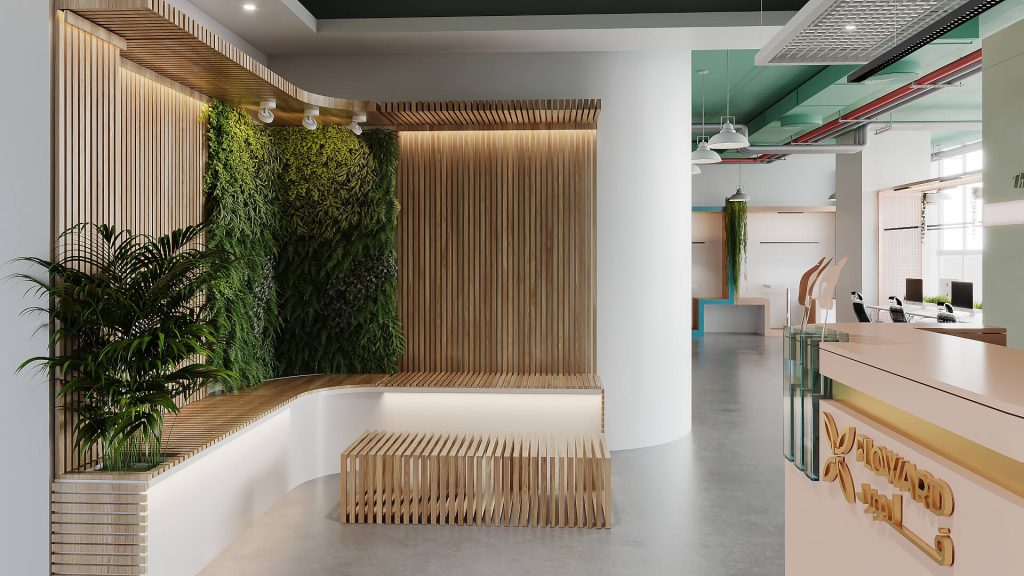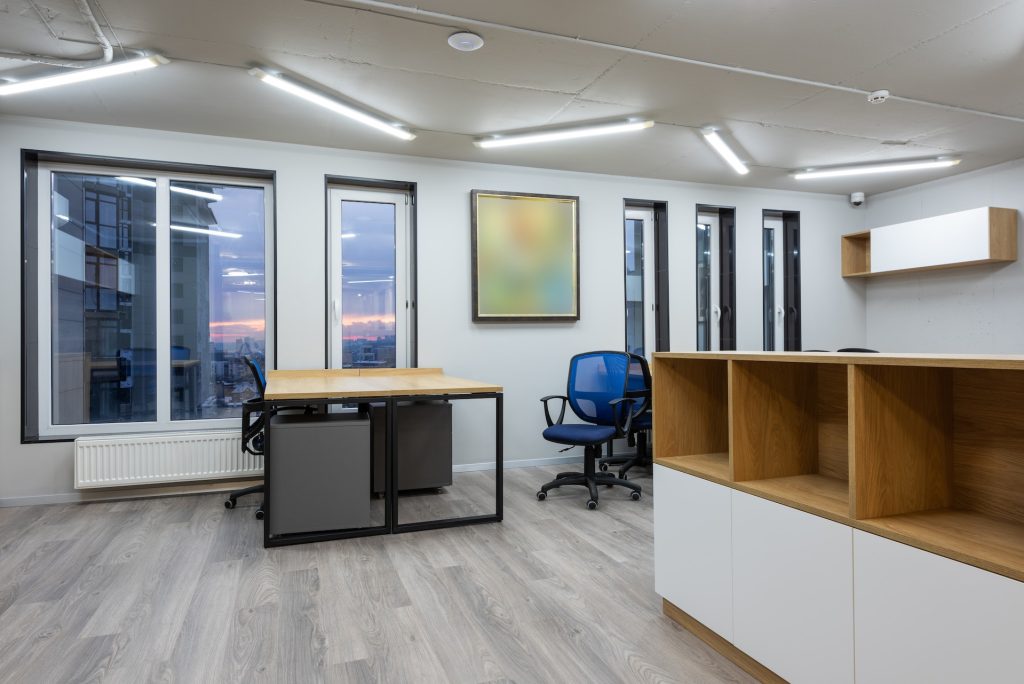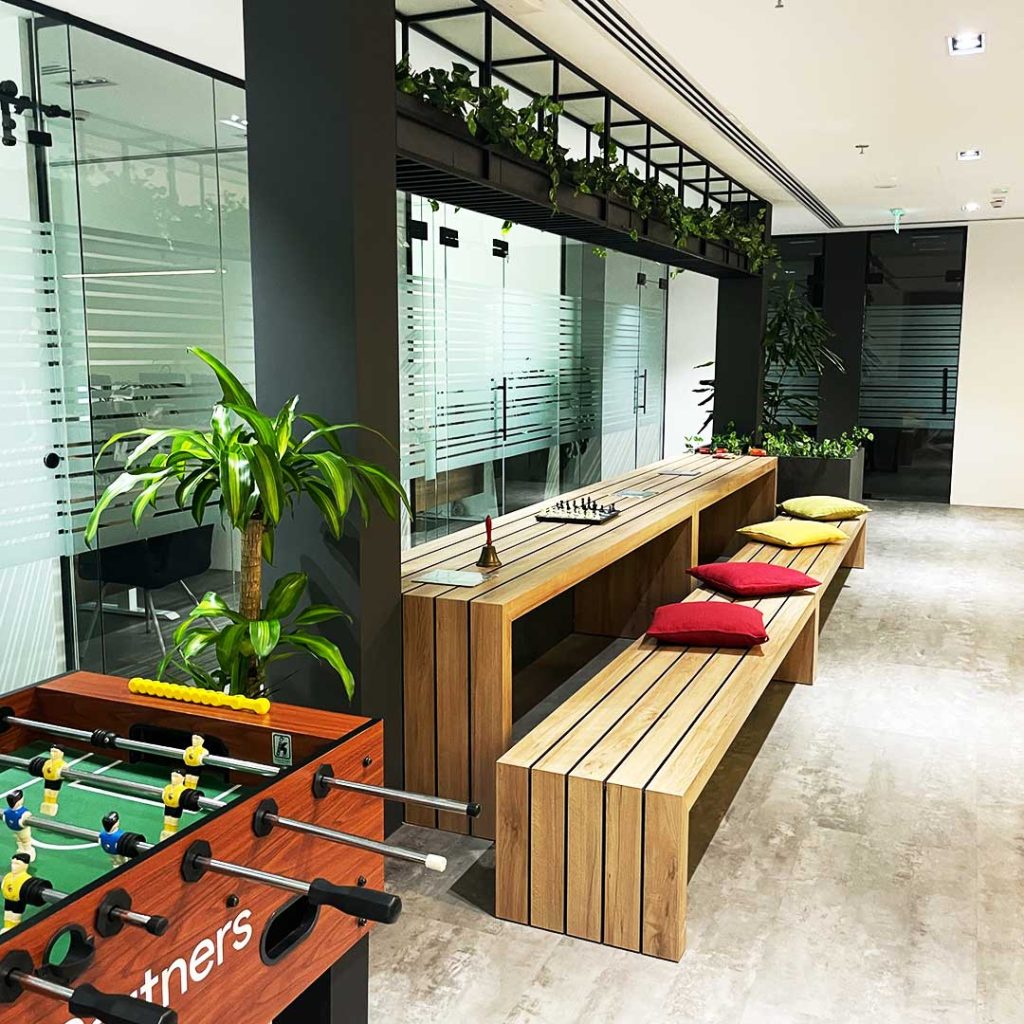Office fit out of a business isn’t a breeze. If your office space is very sizable, you may want to hire a professional to help you outfit it. This manual will serve as an in-depth guide to the methods involved in furnishing any building.
Discover a Provider for Office Fit Out
The first step in renovating your office is to look for a reliable provider who can offer the individualized service you need. You must find the best provider for your company. Find a contractor who has a track record of success in commercial gym design and fit out, for instance, if your company is interested in the health and fitness industry.
Think of something to say
After refurbishing contractors have been selected, the next phase in the fit out is to come up with an idea. Without a clear strategy, it will be difficult to create a peaceful work environment. If you don’t have a detailed plan, you’re likely to run into even more money issues. Starting as early as three weeks before the renovation begins, you’ll begin making plans. The type of design you like for your building should be specified in the plan. You should concentrate on retail store layout and design if you’re in the retail business.
Speak with your Architect or Designer
Make sure you have open lines of communication with your office fit out professional. Your building’s architecture and layout are two of the most critical factors to consider. To further ensure that your office building design ideas will not cause anyone any discomfort, you can also solicit feedback from your company partners.
The Importance of Other Considerations
There are a plethora of other factors to take into account, many of which are specific to your company. The following, however, are universal to most workplace refurbishment projects:
- The noise level in the workplace must be kept to a minimum in order to not only comply with the law but also to prevent disruptions among employees.
- The most efficient utilization of office space is another must-have. Think about the locker and cupboard space you’ll need for your employees, as well as the location of the sinks and toilets.
- If you’re renting office space in a shared building, you should also get approval for your office fit out plans from the building manager or owner before beginning construction.












