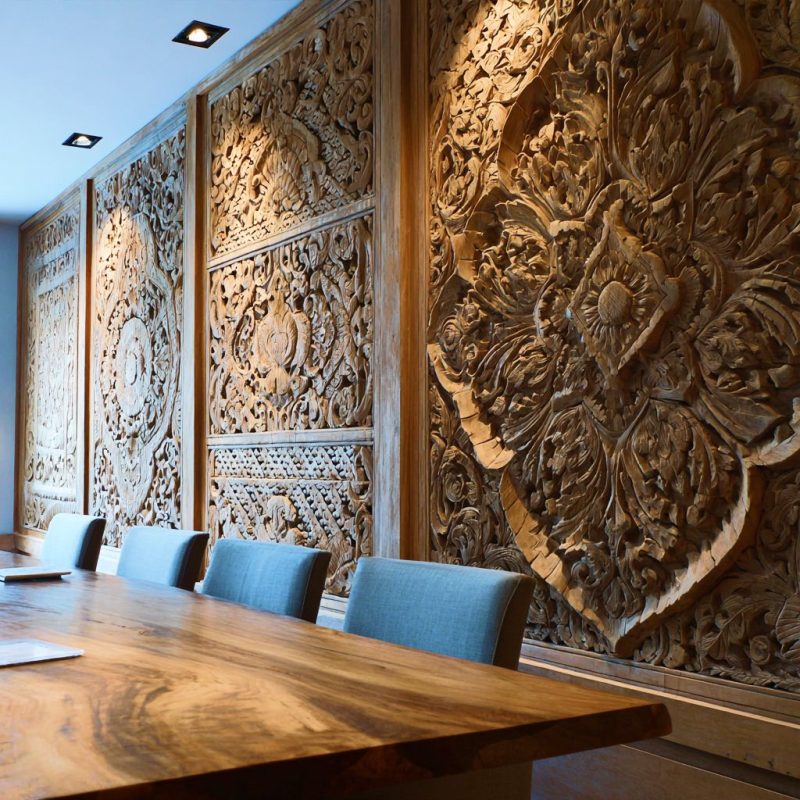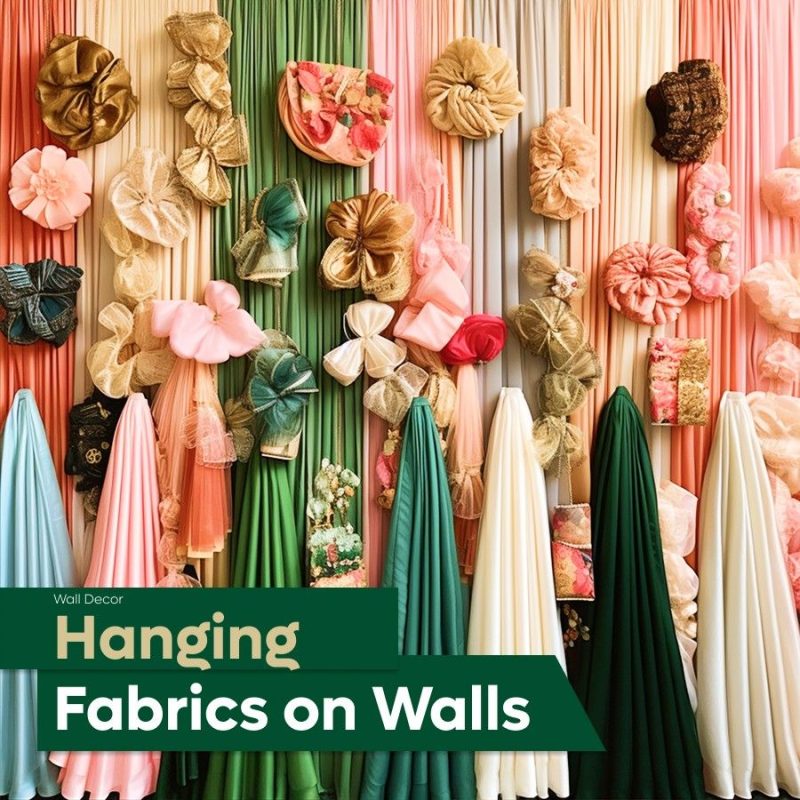Have you ever realized that feeling when you walk into a room and everything just clicks? Like as in the sofa fits perfectly, the artwork feels like it’s meant to be there. Moreover, nothing at that moment ever looks too big or too small, it just works. For sure, that’s not luck. It’s the magic of scale and proportion at its best in interior design. Those 2 are design principles which always sound a bit technical. Rather, they’re actually the secret sauce behind a space which feels balanced, comfortable as well as thoughtfully put together. In this case, Scale is all about size which refers how big or small something is in relation to the room. On the other hand, Proportion is about relationships connecting how different pieces work together in terms of size and shape.
Ready to make your space feel effortlessly beautiful? Here is how to manipulate scale and proportion so that your interior space feels balanced and pleasing. Rather than getting a room which feels cramped or chaotic.
What Is Scale in Interior Design?
Scale is all about comparing the size of one element to another within the same room or to other objects. With a help of an example, here are the 3 kinds of scale always referenced to when designing.

-
Human Scale:
Designing according to average human dimensions ensures comfort. For instance; A coffee table that’s too high or too low compared to your sofa will feel cumbersome. Ideally, a coffee table should not exceed more than 1-2 inches lower than the seat height of the sofa.
-
Architectural Scale:
This concerns how both furniture and decor relate to architectural features like windows, ceilings as well as doors. For example: In a room with 15-foot ceilings, using small furniture like a standard 3.93ft (120cm) modern sofa and minimal wall décor makes it feel empty and underutilized. Instead, consider oversized light fixtures, tall bookcases, or floor-to-ceiling curtains to visually fill the space.
-
Decorative Scale:
This focuses on the size of decorative items in relation to furniture and the room. For instance; having a large wall with a tiny piece of art feels disproportionate, right! Contrary, experienced interior designers will either opt for a gallery wall or a large, statement canvas. Simply because it helps match the entire decorative scale to the surface area.
What Is Proportion in Interior Design?
As stated before, proportion is all about how elements relate to each other in terms of size and dimension. You actually don’t have to pay much attention to the available space. Here are the handy tool used to maintain proportionality in interior design.

-
The Golden Ratio (1:1.618):
This classic design rule dominates in every design aspect, highly used by graphics and web designers. Now, we also leverage it to help us create balanced layouts in our interior spaces. For example; when designing a modular kitchen, the length of the countertop can be160 cm. If so, then simply divide 160cm by 1.618 to get an optimal depth of around 99 cm. When following the golden ratio, this feels visually right yet still helps in efficient workflow.
-
Using the 60-30-10 rule:
When allocating colors within our interior spaces, it simply divides their use. Here, colors are divided into proportions of: 60% dominant color, 30% secondary color, and 10% accent color. At first the 60% takes largest share, by covering areas such as walls, large sofas and maybe carpet flooring. These actually set the overall mood or background of your room. The 30% then supports the dominant color. You can implement this through curtains, chairs, or smaller furniture pieces like coffee tables to add contrast and interest.
Then the final 10% is where interior designers introduce a bold or eye-catching color through accessories. These may include; throw pillows, artwork, architraves or bespoke lighting fixtures to inject personality and energy. Remember, this rule doesn’t limit creativity, it instead provides a flexible structure for intentionally balancing your color use. You even get a chance to prevent the entire space from feeling chaotic or dull.
-
The Rule of Thirds

This approach encourages thoughtful placement and balance implemented by dividing elements or layouts into thirds. Both horizontally and vertically divided, forms a grid of 9 sections. In order to have a visually appealing interior design, place important elements along those grid lines or at their intersections. If it’s a living room interior design, positioned a sofa to align with another section, making the space feel organized yet relaxed. Meanwhile, hanging pendant lights one-third from the top of the ceiling creates better proportion and focus. Contrary, a large painting hanged slightly off-center along one of these lines creates a dynamic focal point.
-
Symmetrical vs Asymmetrical Proportion

- Symmetrical: This involves mirroring elements on either side of a central point. In other words, you have to balance elements around a central axis, just like creating patterned geometry. Actually, if you have seen before, bedside tables and lamps matched by placing them on both sides of the bed. This actually creates a formal, orderly as well as a calming atmosphere which is mostly seen in traditional interiors.
- Asymmetrical: Here we use different but visually equal elements to achieve balance in our interior design. You can easily state it as different objects balanced by visual weight for space to feel more relaxed, modern and natural. For example, having a large artwork on one side of a console table can be counter balanced with two smaller objects on the other side. In another case, a tall floor lamp can be balanced by a short table as well as artwork of similar visual weight.
While symmetry brings structure and harmony, asymmetry adds movement and interest. Both can be used effectively depending on the mood and style you want to create in a space.
Why Scale and Proportion Matter in Interior Design
-
Creates Visual Harmony
When furniture and decor are scaled correctly to the room and to each other, everything feels cohesive and naturally balanced.
-
Enhances Functionality
Since form follows function, properly scaled items ensure the space is usable. Just like a too large dining table within a room, it makes movement within difficult. Meanwhile, the one which is too small also feels awkward.
-
Improves Comfort
Proportional interior elements like furniture articulate to human ergonomics. In this case, workplace with balanced modern office chair and desk to the optimal height strives for user’s well-being. This also applies residential spaces where a sofa with the right seat depth or coffee tables at the right height enhance physical comfort and ease of use.
-
Prevents Overcrowding or Emptiness
Most especially in residential setting, scale helps avoid making a room feel too cramped with oversized furniture. Meanwhile, it also avoids being too empty with undersized pieces.
-
Guides Focal Points and Flow
Well-scaled items help draw attention to key features and support the natural flow of the room. While helping the eye move smoothly through the space, they frame the main feature—like a TV or accent wall. This way, making a room feel intentional as well as easy to experience.
-
Supports Aesthetic Appeal
Proportion ensures decor and architecture complement each other, resulting in a more visually pleasing yet still a polished design.
-
Adapts to Human Scale
Interior design that considers human dimensions make the eases accessibility. You can denote this from things like arm reach for a storage cabinet in an office fit out or eye level to create a space feeling more intuitive while user-friendly. This way, the entire space feels more comfortable, functional and natural to use. Thus, making everyday activities easier and more enjoyable.
Simple Tips for Applying Scale and Proportion in Interior Design.
- Measure Twice: Always prioritize space planning by measuring both furniture and space before buying or placing items.
- Mockups Work: Use painter’s tape or cardboard to visualize dimensions.
- Group Wisely: Group small items to make a larger impact—e.g., three small frames grouped together look more proportional than one alone.
- Break Uniformity: Mix large and small-scale items carefully to avoid monotony. Otherwise, reference elegance of monochromatic checker styling.
- Vertical Awareness: Consider ceiling height when selecting furniture (like tall bookshelves, full-height cabinets or chandeliers).
In order to create truly balanced, beautiful as well as functional spaces, start paying close attention to scale and proportion in your interior design choices. This call for intensive combination of measurements together with perception. It is actually applicable Whether you’re arranging furniture, selecting décor or even planning your interior layout. You don’t just to fill your room, design it with purpose and harmony. Having trouble with implementing scale and proportion in your interior designs? Contact DesignMaster Interior Fit Out Contactor in Dubai to take you through. Through our experience, we understand how every element counts and transforms an interior space into one that feels just right












