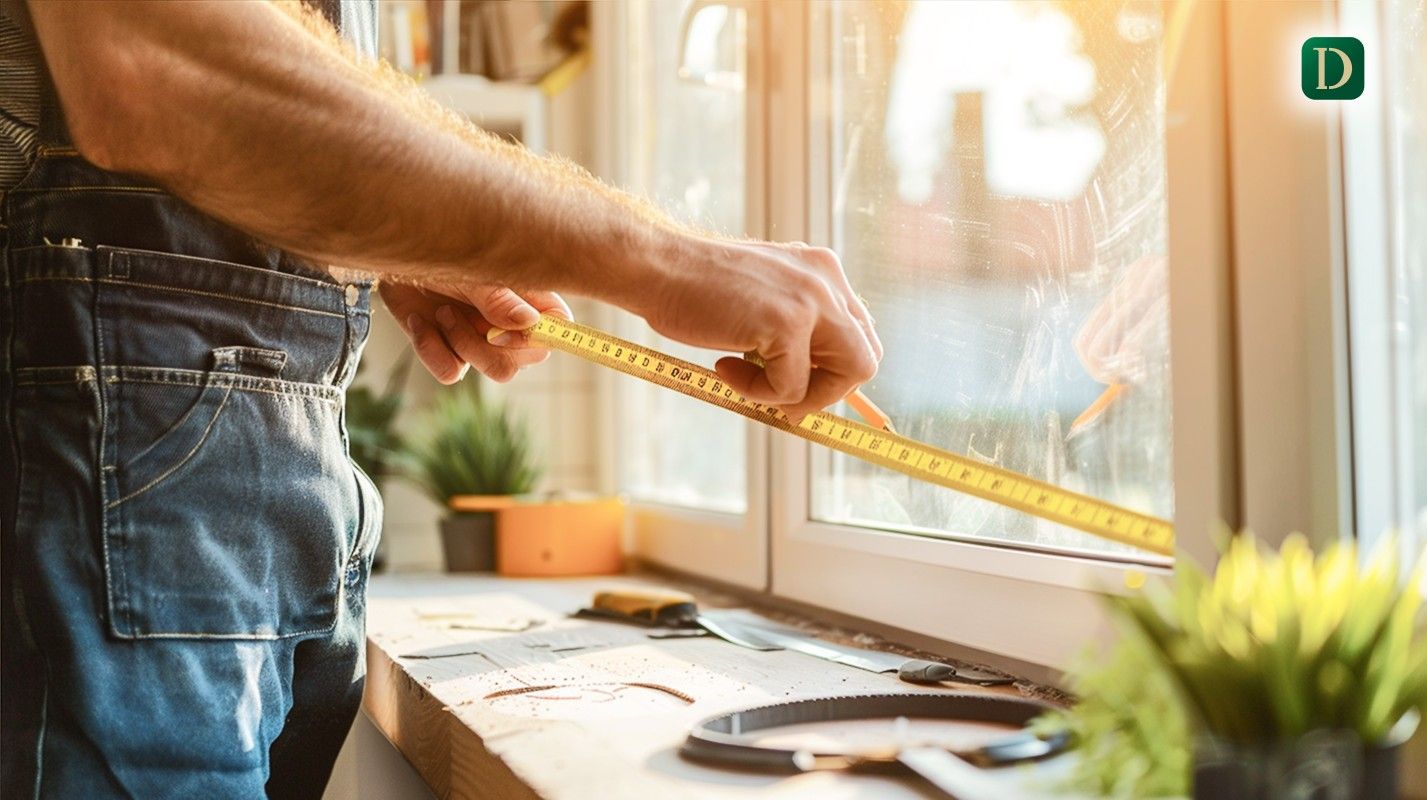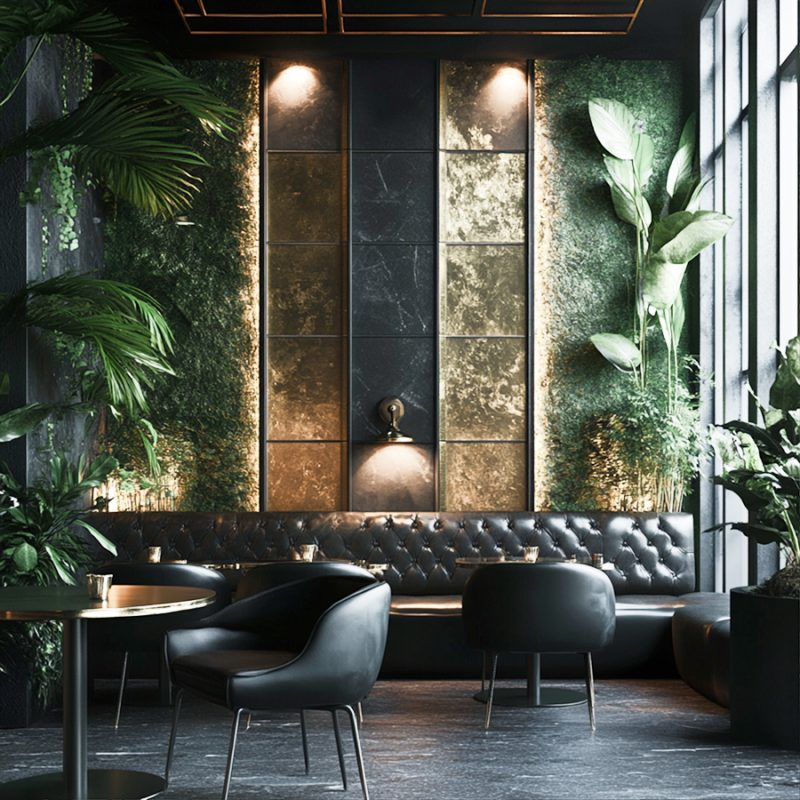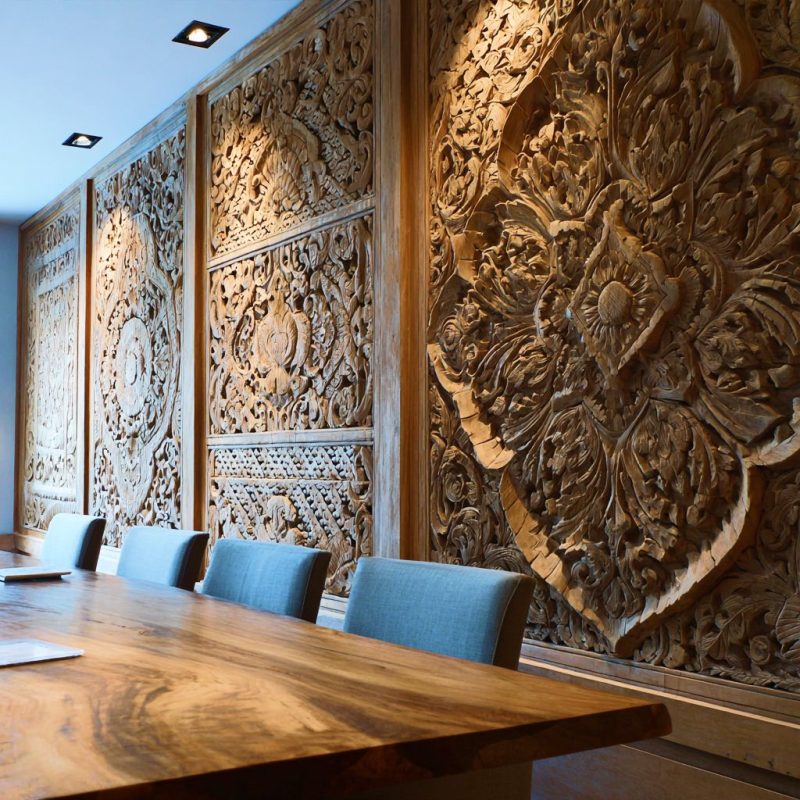From DesignMaster project contracting experience, every interior fit out checklist includes “site visits and measurement”. A step treated as a formality and sounds harmless to skip, especially if you’ve got architectural drawings in hand. It’s actually a shortcut capable of quietly sabotaging even the most beautiful interior design project’s time, budget and layout.
Think of it this way: an interior fit-out is a tailor-made suit for your space. In this case, skipping a site visit in a fit-out project relates to buying a tailored suit without the tailor taking your measurements. In actual sense, it may look fine on the hanger. But the moment you try it on, you’ll see why precision matters. That means, only standing in the space, measuring it yourself, and spotting every detail will save you from headaches later. In fit-outs, this isn’t an extra step to make all the others work, although you may have the drawings and 3D visuals.
Why to Never Skip Interior Fit Out Site Visits
-
Seeing the Reality, Not Just the Plans
Architectural drawings and digital models are wonderful for vision, but they rarely capture the full on-site reality. So, taking a site visit uncovers quirks like uneven floors, hidden columns, awkward corners and even existing installations capable of affecting the design. That means, without this first-hand inspection, you risk approving a design that looks perfect on paper but clashes horribly with the actual space.
-
Catching Errors Before They Turn into Costly Headaches
As a matter of fact, even the best construction teams can leave behind small inaccuracies. During inspection phase, we’ve seen cases when a wall is slightly off. In some other cases, you’ll either find an opening narrower than specified. It can even be a ceiling lower than anticipated or flooring level above what’s mentioned. If you measure only after furniture and finishes are ordered, fixing these problems becomes expensive and time-consuming. So, taking on both early and accurate fit out measurements let you adjust your plan while the cost of changes is still minimal.
-
Aligning the Design to Real Space Flow
A fit-out site visit is actually the best way to physically “walk the design.” Meaning, in case of an office fit out, you get to visualize how furniture and accessibility can be integrated. For instance; you realize where the reception desk will face, how people will move between workstations, or whether a boardroom table will feel cramped. Such spatial checks help create not just a beautiful design but a functional one. They ensure your site fit-out enhances flow, accessibility as well as comfort.
-
Verifying Site Conditions for Installation
Just as we compared joinery and carpentry, you realize how they both deal with wood works while one paves way for another. Having a site visit, mandates streamlined coordination between which phase has been finished and which comes next after approving the prevailing state. From checking if door frames are readily fixed to hang in doors, plastered walls painted then fix cabinets and wardrobes. In some other case, checking if there’s enough clearance for bringing in large furniture pieces, to verifying that walls are strong enough to support shelves or partitions. This way, site visits prevent those awkward moments where fit out team says, “We can’t fit this in, we have to wait for something to be fixed first”. This is what actually saves you both embarrassment and last-minute budget overruns.
-
Strengthening Trust with Your Client or Team
Whether commercial or residential fit out, all clients feel reassured whenever they see an interior design company team actively engaging with the physical space. It sincerely shows professionalism, attention to detail together with genuine commitment to delivering a flawless result. As of the fit-out checklist for the project, it’s the best opportunity to address any concerns on the spot. From here, you can update them with realistic timelines and communicate them in the next fit out meeting with client.
-
When You Skip, You Gamble
Skipping fit out site visits means you’re blindly placing a betting on actual space to perfectly match the drawings. That probability sets the entire interior design works to be flawlessly executed as well as expecting the unexpected very soon. Uhm… Isn’t this how a risky gamble comes in to a high-investment luxury interior design project? At this point, do you know the results to expect? Start thinking of delays, reorders, budget creep, and even in some cases, complete design compromises.

Case Study: The Reception Desk That Didn’t Fit
A Dubai-based company decided to renovate their new office space within a prestigious tower we won’t mention here. They were excited about their sleek bespoke reception desk, a custom piece with a bold marble front, LED accents, and hidden drawer storages. The design was signed off based solely on the architectural drawings provided by the building management.
The team skipped the physical site visit and taking measurements, assuming the dimensions in the plan were accurate. Reception desk manufacturing began immediately, and within two weeks, the stunning desk was ready for delivery.
The Problem?
On delivery day, the installers discovered the entrance corridor was 12 centimeters narrower than stated in the drawings. This was all caused by a decorative wall treatment the landlord had added after the plans were made. The desk couldn’t even be maneuvered through the doorway, let alone installed in the intended space.
The Fallout:
- The desk had to be taken back to the workshop for modifications, costing the firm an additional AED 12,000.
- The reception area remained incomplete for three more weeks, delaying the office opening.
- The brand’s first impression which they had invested heavily in, was reduced to a size of folding table with a sign taped on it. Otherwise, check out how scale and proportion would relate this reception desk to other interior furniture and occupied space.
The Lesson: Measure twice, Build Once
A simple one-hour site visit and a quick measurement could have flagged the change in corridor width. The reception desk design could have been adjusted before fabrication, saving money, time, and embarrassment. So, a tape measure, a site visit, and a sharp eye can save you thousands while keeping your schedule intact. It ensure your interior fit-out actually works in the real world. With DesignMaster, it’s not just about measuring walls — it’s about measuring your project’s success. Talk us, about your up coming interior fit out project













