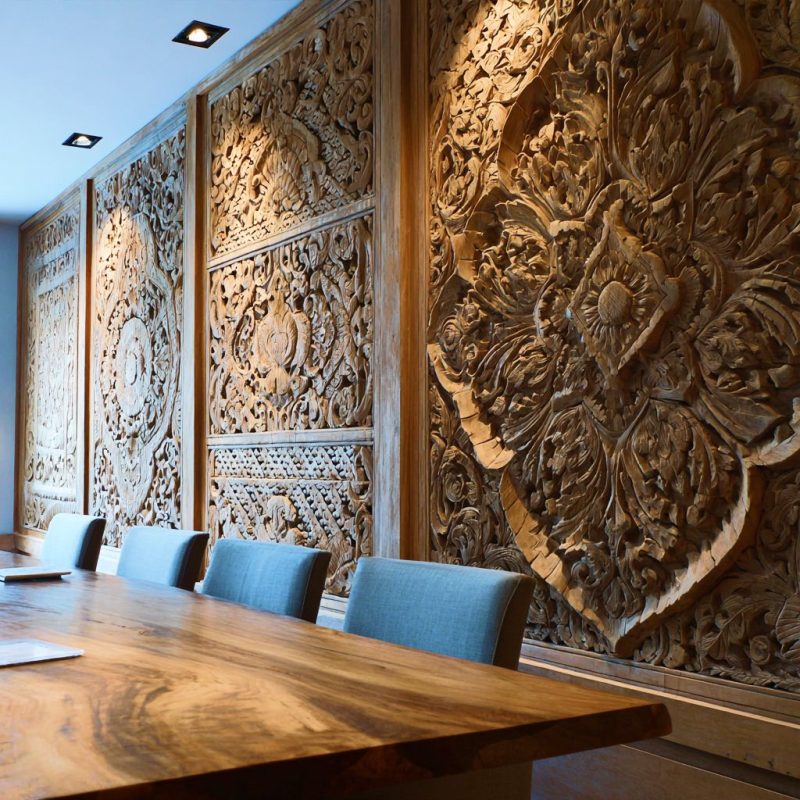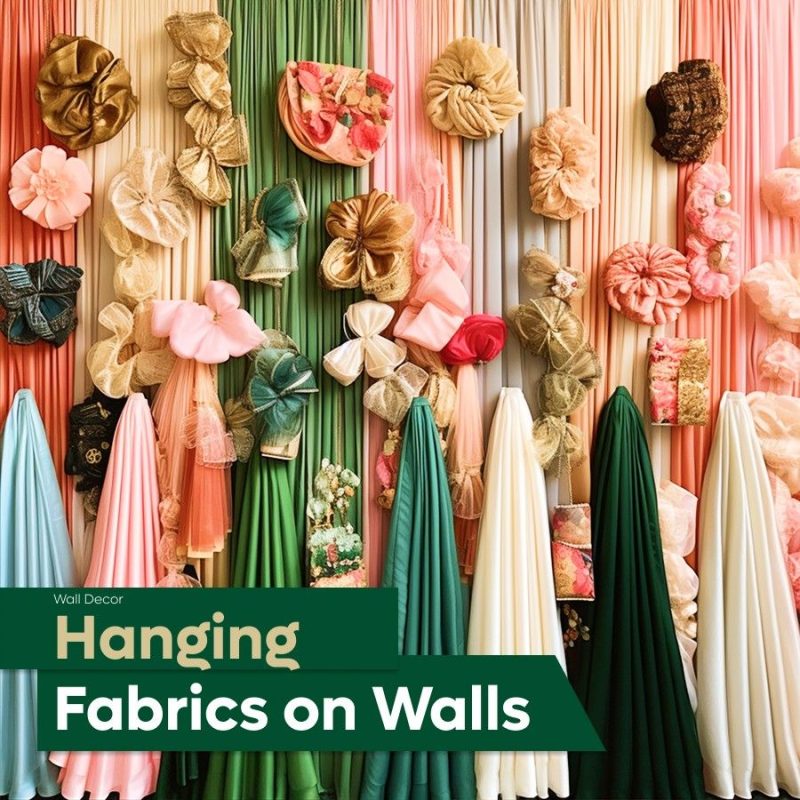Yes, if done strategically. Actually, corporate space renovation goes beyond an aesthetic upgrade to embracing an opportunity of reimagining the entire work environment. This paves way to elevate participating individual’s performance, comfort, collaboration as well as their well-being. With much focus on employees, renovation directly affects how everyone works and how well they work, only if thoughtfully executed. Just like how retail space renovation revamps brand identity, corporate space renovation also manifests core values and personality traits in each productivity workspace. Technically, there is also a psychological relationship behind every productive environment and its occupants.
Here is the break down…
Why Work Environments Affect Productivity?
It is simply because human beings are naturally highly responsive to their surroundings. For that reason, you’ll find that a dark, crowded, or noisy office easily leads to mental fatigue, stress and even disengagement. So, renovating a corporate space to become brighter, more open, acoustically controlled and even more ergonomic triggers the brain’s ability to focus, create and even connect.
Happy with this?
Open-Plan Design Integrated with Ergonomic Furniture
There is a company here in Dubai which uplifted their marketing department team. They entirely renovated from fully enclosed cubicle-heavy layouts to open-plan collaborative spaces. Previously, they each faced walls and entirely kept isolated within tiny chambers. Currently, they occupy face-to-face workstation desks with partial privacy panels and personalized mobile storages. Combining these modular designs with ergonomic chairs effectively corrects their sitting posture while enforcing an interplay between flexibility and health. They reap the benefit of cutting-edge office furniture design in an accessible modern workplace. It becomes a domain of free communication and interaction which is now a driving force among forward-thinking business setups. In this case, employees effortlessly share ideas, become creative yet still sitting for prolonged sessions within a newly renovated office fit out. Isn’t this renovation strategy functional?
Renovation Strategies That Directly Influence Productivity
-
Zoning and Spatial Reconfiguration
Dividing the office into zones such as, an executive space, collaboration areas, silent zones and even social spaces supports different work styles. As a matter of fact, managers and other key decision makers within any business setting will always deserve an exclusively dedicated yet still semi-private space. As a sanctuary for focusing, strategizing and conducting confidential meetings, its good to renovate it with glass wall partitions. Rather than absolute isolation, using smart interior glass balances visual connection with other team members yet still offering acoustic privacy and professionalism.
The other group of individuals also categorized as employees can occupy workstations desk clusters. They simply need to be installed with privacy dividers and perfectly optimized for the available space. In cases of total privacy and maximum concentration, then pod and booths come in as a total distractions free solution. Lounge spaces and pantries have to be included with bespoke functional furniture designs to induce informal discussions and open-minded talks. They effectively sever as memory reset stations and restoration grounds for inclusive modern workforce.

-
Interior Flooring
Renovating corporate space flooring effectively influences acoustics, safety, comfort, and generally aesthetics. It’s one of the most effective Office fit out elements leveraged when reducing noise within most open offices. At some point we’re even forced to evaluate carpet flooring within corporate spaces on how it supports ergonomic well-being as cushioned or anti-fatigue surface. However, carpet flooring visually defines functional zones without physical barriers and also elevates elegance with a textured layer onto office floor.

In Dubai we already have durable, easy to clean and maintain top flooring choices. They feature in matte and glossy finishings like marble, porcelain and ceramic tiles which last longer under heavy foot traffic. According to feedback from office fit out clients, they report fewer expenses on replacement while upholding on their aesthetics. Meanwhile we integrate them with permanent and intricate geometric patterns to infuse company branding colors together with identity elements. So, during corporate space renovation, you can also consider them to improve wayfinding while support sustainable goals. They indirectly contribute to a more productive yet still visually cohesive workplace.
-
Ergonomics and Flexible Furniture Solutions
Since chance favors the prepared mind, during corporate space renovation is the right time to replace outdated chairs, desks and meeting tables. Yes, you have to advance to modern height adjustable desks like the ERGOMAX standing desks. Such tremendously recommendations effectively reduce discomfort as they transition from sitting to standing positions using electric powered motors.

Choose office furniture which is easy to assemble, just like DIY or playing with LEGO pieces. In this case, you also need those with components replaceable with new spare parts once unable to deliver their required functionality. Such modular office furniture offers the most flexible solution in cases of dynamically used workplace area. By the way, this most common among workstation desk clusters made of an eco-friendly wooden worktops and separable durable coated steel frame. Having such a combination in your new workplace strives extreme compact spaces usage. Its like a change in tasks to be performed a time, simple change to new furniture setup increasing real-estate space.
-
Biophilic Design Integration
Incorporating greenery and natural elements ranks high among top office fit out trends, then why not consider biophilic commercial fit outs during renovation. Being an idea rooted in how humans innately connect to nature, then introduce large indoor plants. You can even install living green walls or natural materials like wood-finished surfaces, feature walls with stone designs or place side cabinets with integrated planters. Otherwise, consider daylight access and views to the outdoors through larger windows, skylights or glass partitions.

You can use organic textures, earthy tones, and soft natural lighting for places like Dubai where indoor time dominates the workweek. It’s simply for creating a visual and tactile connection to nature which effectively bridges the gap between urban environment and human psychological needs. Now, this routes back to how environment affects productivity as discussed earlier when urging for corporate space renovation. Once strategically implemented in different zones of the office, it generally benefits with lower stress levels, better mental clarity and eventually higher job satisfaction.
How Employee Involvement = Empowered Productivity
Corporate space renovation for productivity shouldn’t only be a top-down decision. Involve employees in the planning phase through surveys, mood boards or mockup trails to make it feasible. They sincerely increase buy-in and lead to a more functional space with atomic ideas. In modern day, corporate professional personalizing their workspaces feel empowered with sense of ownership which tentatively elevates their productivity. So, renovate to turn your corporate space into an office employees are proud to work in. As a result, everyone is more likely to embrace the new environment, adapt faster and finally maintain higher levels of motivation.
Post-Renovation Culture Shifts to Expect
Believe it or not, a newly refreshed office reignites a sense of pride, belonging and energy among staff. In other words, expect powerful changes to occur within employee mindsets, behaviors as well as interaction after their workspace transformation. In this case, leaders get a symbolic chance to reintroduce workplace values, team rituals together with healthier work habits. For instance; having new bespoke lounge space furniture invites for more lounge gestures to enjoy new arrivals. From there expect more of non-formal open communication in lounge areas and stronger cross-departmental bonds within shared zones. Such physical changes intensely inspire cultural renewal, thus aligning people more closely with the company’s vision and goals.

Designing Interiors with Intent to Deliver Results
Renovating your corporate space isn’t just a visual or financial investment — it’s actually a cultural and strategic move. In other words, every element of a corporate space renovation should serve a clear purpose towards productivity. Do you really know what upholding your business at the peak than your competitors. Okay, among those valid strategies, it should at least be towards enhancing focus, encouraging collaboration or supporting employee well-being. At DesignMaster we understand that rather than just renovating for appearance alone, intentional interior designing has to align your workspace with business goals. To a greater extent also include employee needs such that the new environment actively contributes to productivity, efficiency as well as engagement. Talk to us to get you through your corporate space renovation in Dubai.
Need Help Planning a Productivity-Focused Renovation?
DesignMaster is here with curated interior fit out guide for exceptional commercial fit out services in Dubai. This includes all the required steps and works-arounds required ranging from to site inspection, concept design and layout proposal to government approvals and final completion certification to soft launch. It’s very simple and descriptive of every step required, once you get confused, Contact DesignMaster Team for a custom consultation and design strategy.













